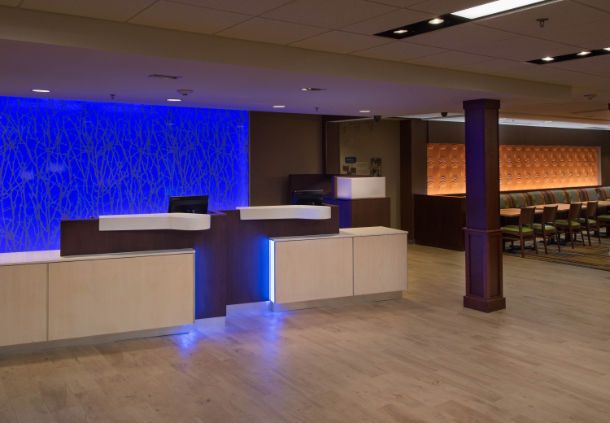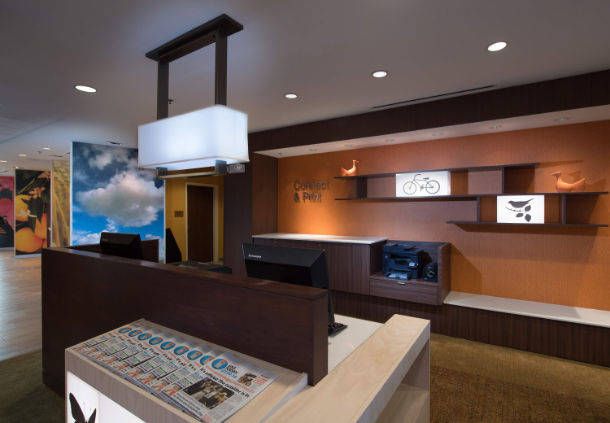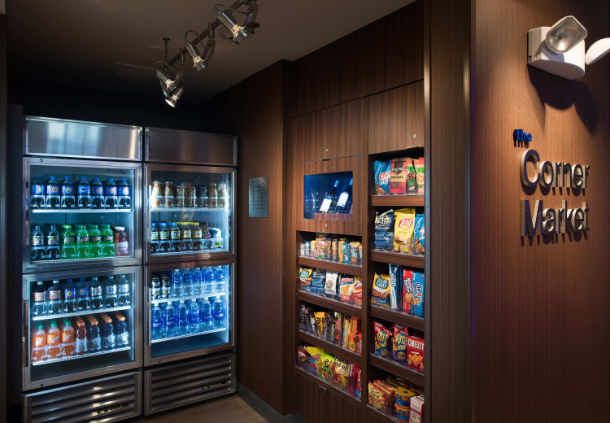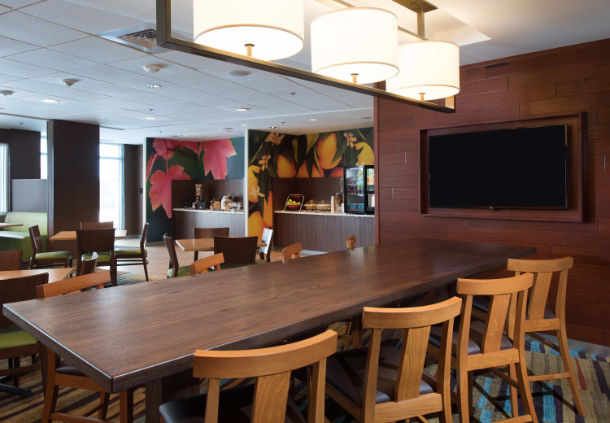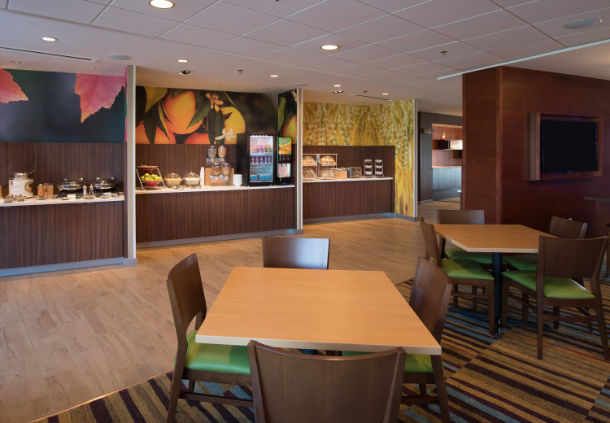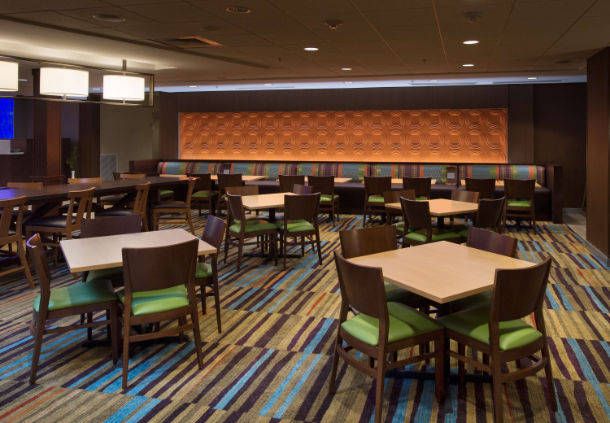Another Fairfield Inn project complete! Five Star Architectural provided all of the lobby and public area millwork for this Fairfield Inn by Marriott new build project including the front desk, front desk focal wall, 3Form, market, connect & print, coffee station, buffet, banquette seating focal wall, back of house work area, etc. Photos courtesy of Fairfield Inn Huoma.
